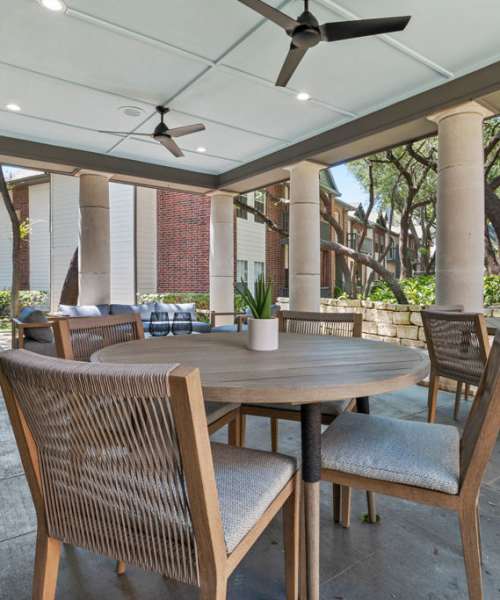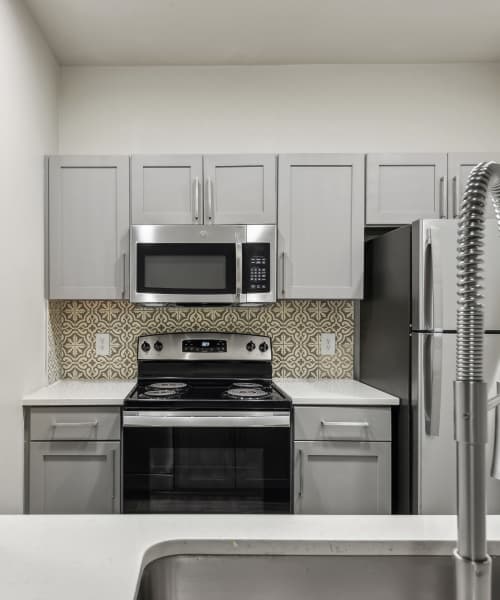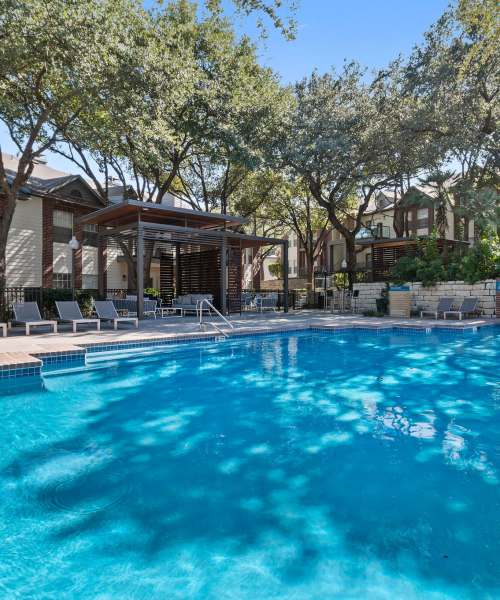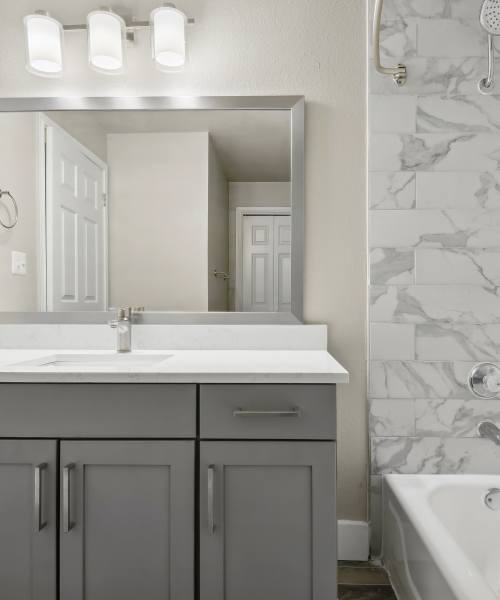
Spacious & Livable
Modern 1 & 2 Bedroom Apartments in San Antonio
Our community utilizes Get100, a fraud prevention system in partnership with CLEAR®, to thoroughly screen all rental applications. This system uses advanced digital identity verification to help verify that all required documents are accurate and authentic, ensuring a secure and smooth application process.
If you’re a current resident looking to transfer, please reach out to the leasing office before applying to avoid additional application fees.
Planning your move should be simple. With upfront pricing transparency, we make your rent and fees easy to see from the start. Use our Move-In Cost Calculator to explore the total price and customize your add-ons. Just select a unit and click "View More Pricing Details".
At Charleston, clarity meets convenience — so you can focus on finding the home that’s right for you.
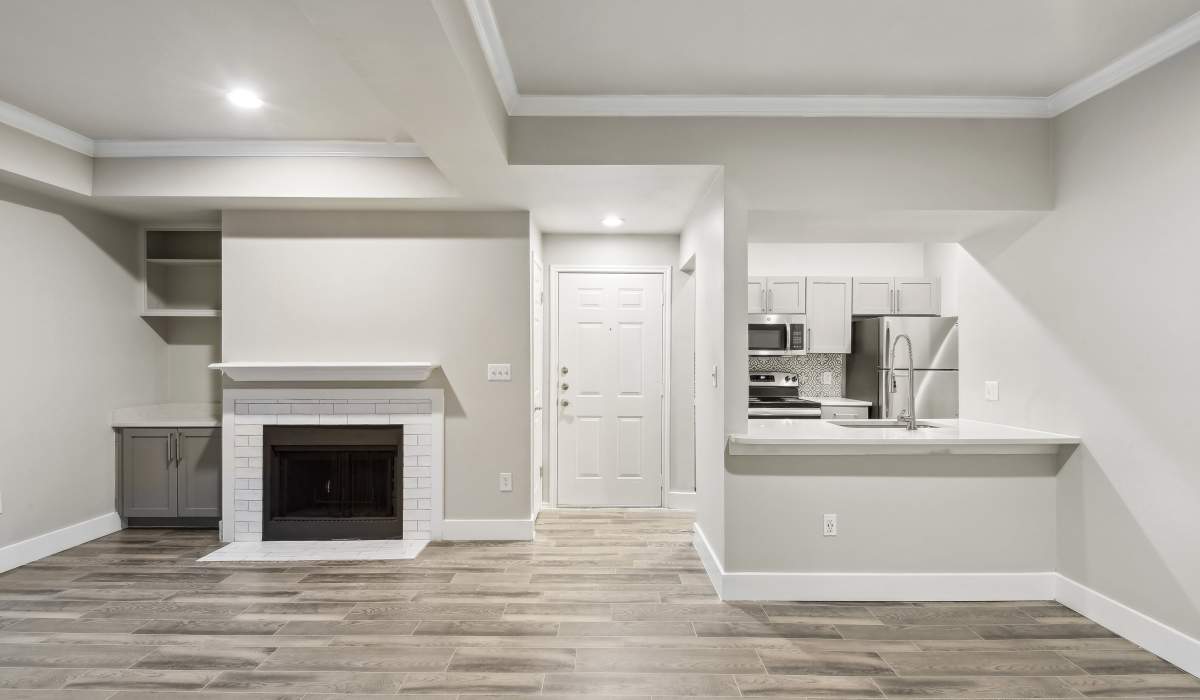
Luxury Living
In Walker Ranch
Each floor plan was crafted with you in mind. You are sure to love the selection here at Charleston. We have 8 different spacious floor plans that can accommodate your living needs. Homes include luxurious wood-style plank flooring, modernized fixtures, stainless steel appliances, crown molding and an open-style floor plan that’s great for entertaining.

